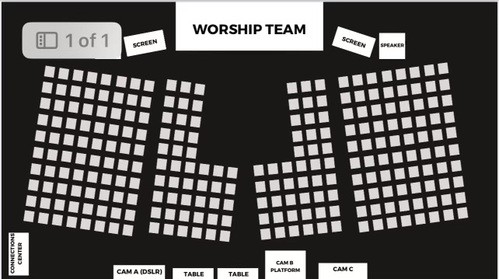Thanks for being on Setup Team!
STEP 1: CARPETS
- Take 2 carpet rollers out from the storage room.
- Start in very center of gym: lined up with hoop

- Lock the legs, have one person at the end of the carpet walk towards the opposite wall and one person on the crank. Tip: have someone stand on the carpet as someone on the opposite side tugs it to flatten & tug out wrinkles.
- Position both carpet rollers on either side of the middle carpet - overlapping the carpet on both sides by 1-2 inches.
- Put out two 8-ft tables + 4 chairs for the media team
- Roll carpets until the left carpet is under the “M” of Marshall (south side) and right carpet is at the edge of the red wall cushion (north side)
- Metal platform lines up with two metal boxes on the ceiling.
STEP 2: CHAIRS
- There are 10 total rows of chairs - each row has 7 chairs.
- About 5 feet between each section of chairs left to right. About 10 feet between the front and back sections (walkways).
- Slanted sections: rows lined up in straight line.
- The racks of extra chairs can be left in the corner of the gym behind the Connection Center.

